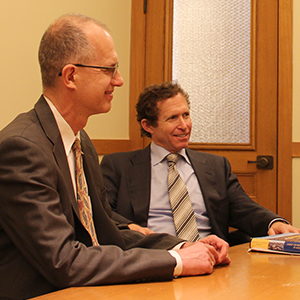S.F. Superior Court decision affirms City’s review and approval process, clears the way for what City Attorney calls ‘an important civic priority for San Francisco’

SAN FRANCISCO (July 18, 2016) — A Superior Court judge today affirmed San Francisco’s environmental review and approval process for the Golden State Warriors event center and mixed-use development, clearing the way for the widely-supported project to move forward in the City’s Mission Bay neighborhood. The order in favor of the City, the Commission on Community Investment and Infrastructure and the project sponsor, Golden State Warriors was listed on the Court’s docket this afternoon by Judge Garrett L. Wong, and deals yet another setback to opponents, whose multiple lawsuits sought to kill the project. The order is still being analyzed, but judgment was entered in favor of the project.
City Attorney Dennis Herrera—along with lawyers for the Commission on Community Investment and Infrastructure and the project sponsor, Golden State Warriors—defended San Francisco in the civil litigation, which sought to invalidate a series of local approvals and permits authorizing the event center and mixed-use development. The project’s centerpiece, an 18,500-seat home arena for the Golden State Warriors basketball team during the NBA season, would offer a year-round entertainment and recreation venue in San Francisco for a variety of uses that include concerts, family shows, sporting and cultural events, conferences and conventions. The project has won virtually unanimous support from the San Francisco Board of Supervisors and an array of city commissions charged with planning, transportation, entertainment, public utilities and public works responsibilities. The Commission on Community Investment and Infrastructure gave its own unanimous backing following an exhaustive environmental review process, and Governor Jerry Brown has certified the development as an Environmental Leadership Project—one of only six projects statewide to meet or exceed rigorous economic stimulus and environmental building standards.
“The Warriors project is an important civic priority for San Francisco, and I am grateful that the court affirmed the City’s efforts to complete an exhaustive environmental review and planning process, and to successfully win widespread public support,” Herrera said. “The fact is that this worthwhile project has been thoroughly scrutinized under the law, and it has won overwhelming support every step of the way, from all parts of San Francisco—including its neighbors. I hope that the decision becomes final soon so that the much-awaited construction of the project can begin.”
PROJECT BACKGROUND
In April 2015, Gov. Brown certified the Warriors development as an Environmental Leadership Project, which was one of only six projects to meet or exceed the rigorous economic stimulus and environmental building standards required for the designation under state law. The multi-purpose event center and mixed-use development will include office, retail, open space and structured parking on an approximately 11-acre site within the Mission Bay South Redevelopment Plan Area. Following extensive environmental review as required under the California Environmental Quality Act, or CEQA, key approvals for the Warriors project included the Commission on Community Investment and Infrastructure, or CCII, which unanimously certified the supplemental environmental impact report on Nov. 3, 2015; and the San Francisco Board of Supervisors, which affirmed CCII’s certification by a 10-0 vote on Dec. 8, 2015.
Other elements of the project that faced similarly close scrutiny and went on to win overwhelming approval include: the San Francisco Municipal Transportation Agency Board, which granted its approval related to transportation funding on Nov. 3, 2015; CCII, which approved the design for development amendments for the project and major phase, including basic concept and schematic design, on Nov. 3, 2015; the Office of Community Investment and Infrastructure’s executive director who approved the secondary use findings on Nov. 3, 2015; the San Francisco Planning Commission, whose approval related to design review of the project’s office buildings on Nov. 5, 2015; the Board of Supervisors’ Budget and Finance Committee, which recommended approval of transportation funding on Nov. 9, 2015; the San Francisco Public Utilities Commission, which granted vacation of easements on Nov. 10, 2015; the San Francisco Entertainment Commission, which granted an entertainment permit on Nov. 10, 2015; San Francisco Public Works, which approved the tentative subdivision map on Nov. 12, 2015; the Board of Supervisors upheld its tentative subdivision map and rejected an appeal on Dec. 8, 2015; the San Francisco Board of Appeals, which denied appeals and granted a place of entertainment permit on Dec. 9, 2015, and affirmed the Planning Commission’s design approval on Feb. 24, 2016; and the Board of Supervisors, which gave final approval to transportation related funding, vacation of easements, and delegation of public infrastructure acceptance on Dec. 15.
According to the OCII’s Dec. 9, 2015 notice of determination, the 135-foot tall event center building would be programmed with a capacity of 18,064 seats for basketball games, but could be reconfigured for concerts for a maximum capacity of about 18,500, or a cut-down theater configuration to create a smaller venue space. Two office and retail buildings would each be 11 stories (160 feet tall at building rooftop); each office and retail building would consist of a podium ground level plus 5 podium levels (90 feet tall), with a 5-story (70-foot tall) tower above. Additional retail uses would include a 2-story, 38-foot high “gatehouse” building located along Third Street, and a 3-story, 41-foot high “food hall” at the corner of Terry A. Francois Boulevard and South Street. The total building area would be 1,955,000 gross square feet. Approximately 3.2 acres of open space would be designed within the site. The project would implement a number of off-site roadway network and curb improvements; transit network improvements; and pedestrian and bicycle network improvements.
The case is: Mission Bay Alliance et al. v. Office of Community Investment and Infrastructure et al., Sacramento County Superior Court, filed Jan. 7, 2016. Case documents are available at: https://www.sfcityattorney.org/